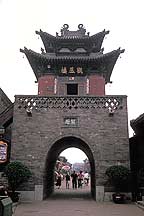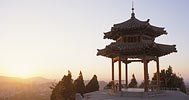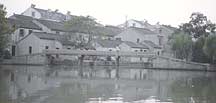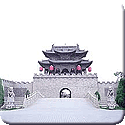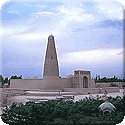Category: 建筑Architecture
明清建筑图片Ming and Qing dynasty Architecture Pictures
Pages:-
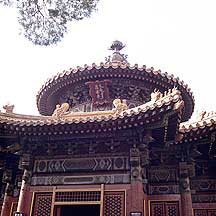
-
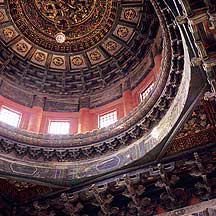
The brilliant dome-shaped interior of the pavillion.
-
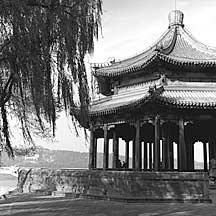
The largest pavillion in the garden
-
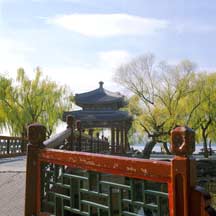
A pavillion on a islet.
-
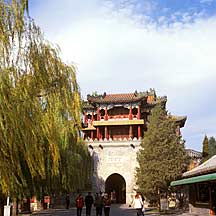
The very large pavillion with a high stone base,which makes it more like a tower. It has a grand view of the lake.
-
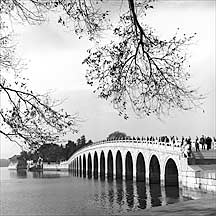
This large stone bridge was built in the fourteenth year of 脟卢脗隆Qianlong's reign(1750). It measures 150 meters in length and its height is determined by 17 arches rising incrementally from both ends;where the nineth is the highest,symbolizing the emperor. Lined on both sides of the bridge's stone balustrades are 544 stone lions,each are different.
-
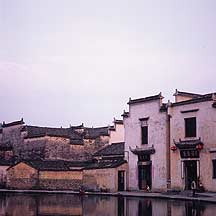
Late afternoon. The crescent lake is much quieter than the South lake. Around the pool and surrounding it are the classical buildings, most of which are from the Qing dynasty. The area looks like a large interior, and feels very intimate. The cats come here, the dogs go to the South lake.
-
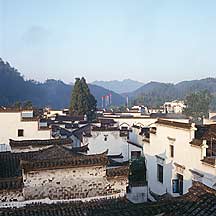
Rooftops at dawn. The unusal white walls with cascading small roofs are called "脗铆脥路脟陆 Horsehead Wall"--so named because the white wall and tiled roof resemble a white horse and its mane flying in the air. It is a distinctive Anhui architectural trait.
-
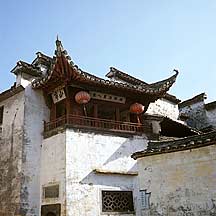
Romantically called a lady's ball-tossing tower, but in reality one of a Hu offical's retirement and self-cultivation loft. This part of the house is unusual because it broke the village design tradition by having the private room extend out to the public space.
-
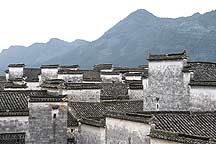
-
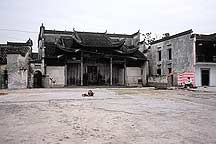
-
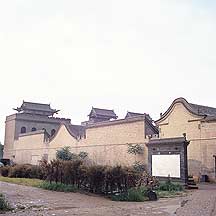
The west side of the compound. This area is more of less the backyard. At the time I was here, renovations were underway to expand the area.
-
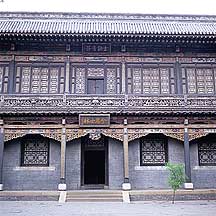
The intricate designs of everything. That is very common among the wealthy manors, for obvious reasons - the more the wealthier.
-
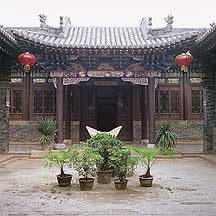
Another courtyard. The sophisticated doorway has a well-decorated eave supported by painted 露路鹿掳dougongs (brackets). In front is a stone sculpture in the shape of a 脭陋卤娄, a standard Chinese gold nugget. In the back is a grand 脙脜脗楼(menlou), a structure consists of a set of columns that supports the 露路鹿掳(brackets) that in turn support the protruding eave. 脙脜脗楼(menlou) is an essential part of Chinese architecture.
-
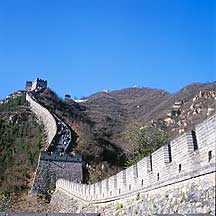
The wall as it snakes up and down the hills.
-
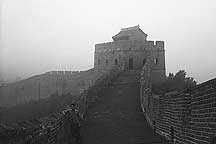
This is the 脨隆陆冒脡陆脗楼 Little Jinshan Tower. By the time I reached this tower, it was close to 9:00 in the evening, and although the area was brighter than usual due to the surrounding fog, my injured leg could no longer bring me to the next tower, which is the 麓贸陆冒脡陆脗楼 Large Jinshan Tower. I had hope to spend the night there, which had an open room upstair with a door; but with my bad leg and the fog, which hided the next tower, I decided to spend the cold night here in the company of the ghostly fog sweeping in the arch windows.
-
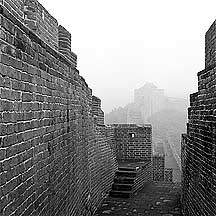
The rows of 脮脧脟陆 inner walls that run perpendicular to the parapets are a second line of defence. If the enemies reached up the Wall, these barriers will allow the defenders to protect themselves while attacking those that try to scale up to the Little and Large Jinshan Towers.
-
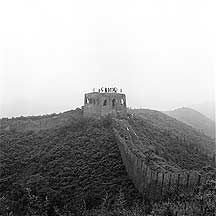
The large magnificent General's Tower. A structure that is a must see on this Wall. On top was a group of mostly Beijing tourist that wandered this far.
-
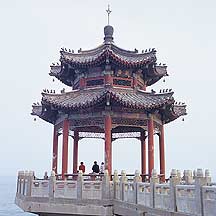
The grand pavillion extending out from the temples toward the sea.
-
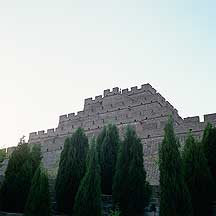
-
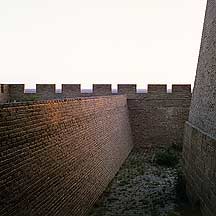
-
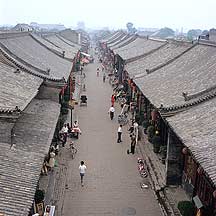
-
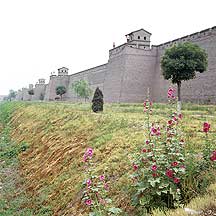
-
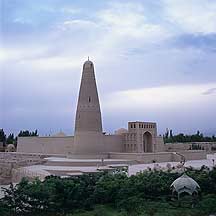
-
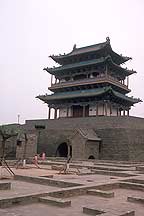
-
