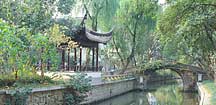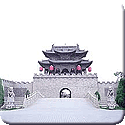Category: 建筑Architecture
明清室内建设图片Ming and Qing dynasty Interiors Pictures
Pages:-
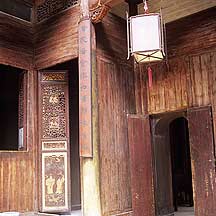
A wood-walled interior.
-
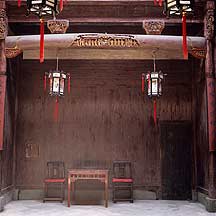
The interior of 鲁脨脰戮脤脙 Chengzhitang, one of the main buildings of the village.
-
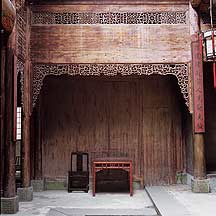
The interior of 鲁脨脰戮脤脙 Chengzhitang, one of the main buildings of the village.
-
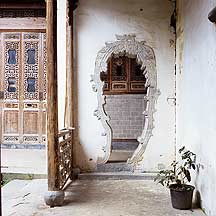
-
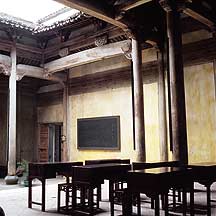
Interor of 脛脧潞镁脢茅脭潞 Nanhu school.
-
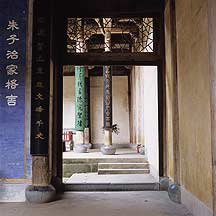
Interor of 脛脧潞镁脢茅脭潞 Nanhu school.
-
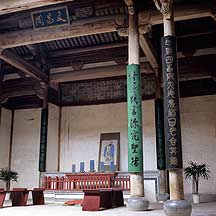
Interor of 脛脧潞镁脢茅脭潞 Nanhu school. I am not sure the figure in the painting is 驴脳路貌脳脫 Kong Fuzi (Confucious) or the Song Neo-Confucianist philosopher 脰矛矛盲 Zhu Xi.
-
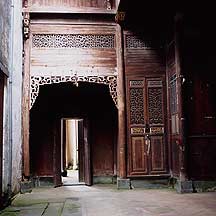
-
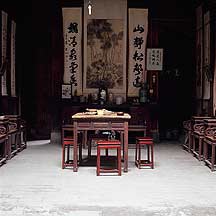
-
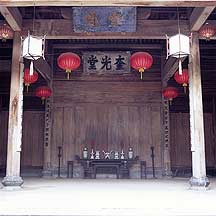
-
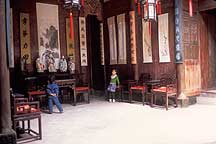
local children.
-
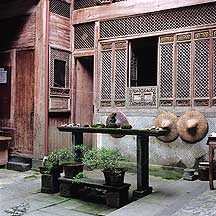
-
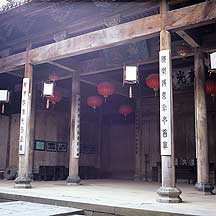
-
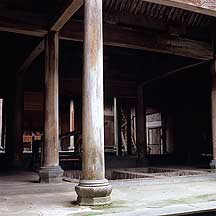
-
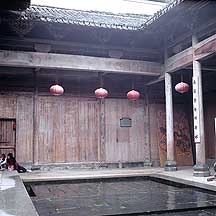
-
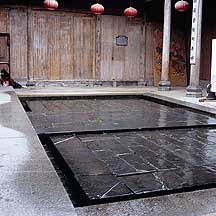
-
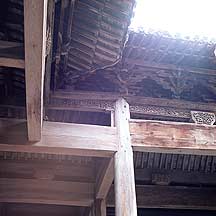
-
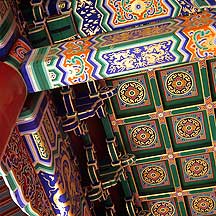
露脣脙脜Duan Gate is the gate after 脤矛掳虏脙脜Tiananmen and before the 脦莽脙脜Wumen(The Meridian Gate). What you see here is the freshly repainted colorful decorations on its hallway.
-
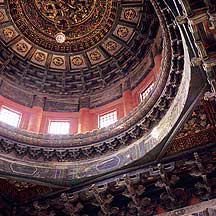
The brilliant dome-shaped interior of the pavillion.
-
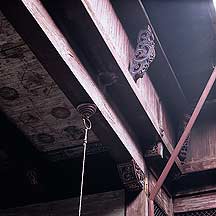
-
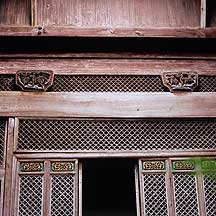
-
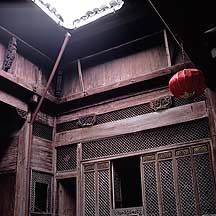
-
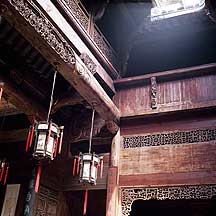
Most old residences have an openning on the roof to allow water and sunlight into the interior. This is characteristic of Hui architecture in the area.
-
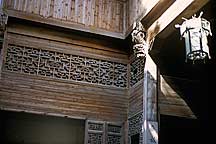
More wood carvings. Because of the wealth of the merchants, quality materials and workmanship ensure their survival.
-
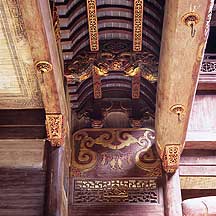
-
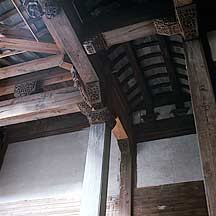
The post and beam timber construction with finely carved brackets.
-
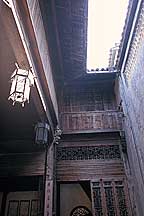
Xidi is well-known for three masteries: stone carving,brick carving, and wood carving. The following phots show a little of what they can do.
-
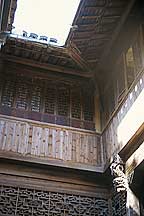
More wood carvings.
-
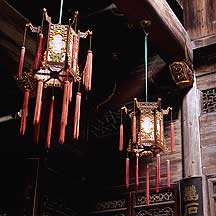
In the past the lanterns must be better-made and properly hung with a more appropiate color string or other methods.

