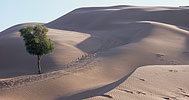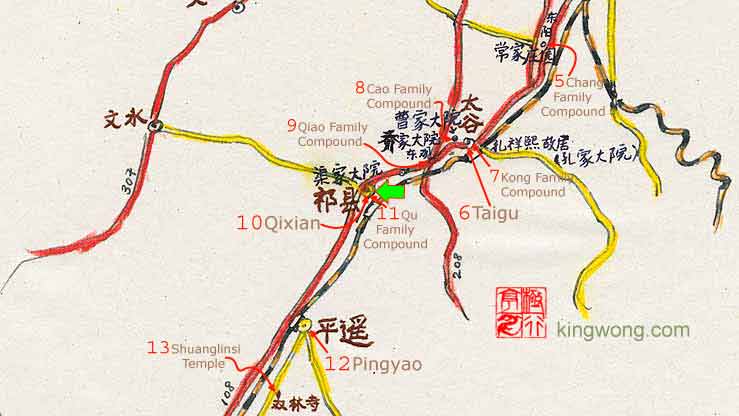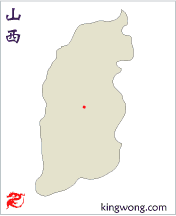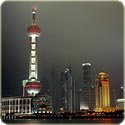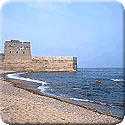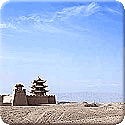Region: 山西Shanxi
渠家大院图片Qu family's compound Pictures
-
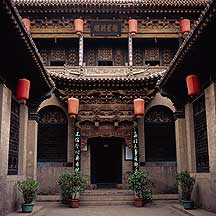
The main building in the back of the compound. It is as decorated as a queen on her wedding ceremony.
-
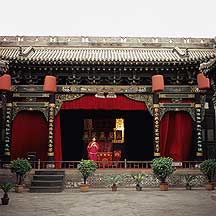
The family's theater. The performer was singing on the stage by herself. It was at the last hour before closing. I was the only audience and probably the only tourist at the time in the building. She was doing her routine work, singing every hour or so, but she was very immersed in the act, as if she needed to perform one last time for the audience of old family ghosts. I quietly set up my tripod with my Hasselblad on it, set the timer and walked away.
-
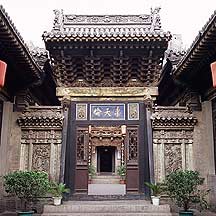
The Qu compound is long. Its courtyards are planned one after another through a series of doorways in a linear direction. From the entrance to the back, there are 5 doorways -- one goes up higher than the other along a 99 meter long path.
-

The doorways to the private theater.
-
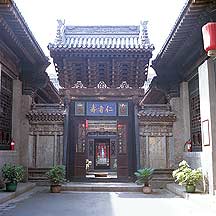
The doorway is topped with a small scaled-down roof supported by parallels of brackets called 斗拱dougong
-
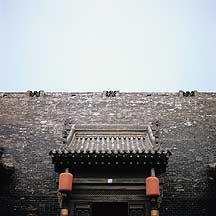
I remember that this structure is on the top level of the entrance fascade on the inside. Its melancholic appearance continuously drew my attention.
-
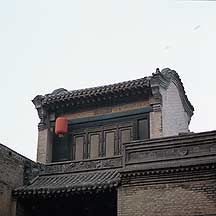
This building is also right on the entrance fascade, but set to the left side. The blurred images are sparrows speeding at near sunset hours. They are everywhere in all the places that I visited in Shanxi and elswhere.
-
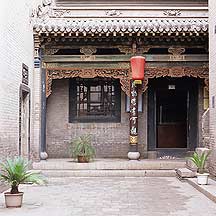
The lower section of the main building in the back.
-
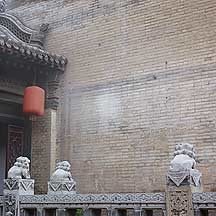
The stone lions await the visitors as they come in the building.
-
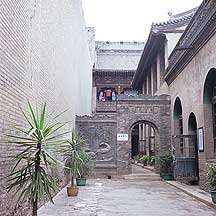
One of the long hallway leading to the back of the building. The high blank wall on the left is a distinct feature of the Qu compound. The top of the brick wall steps up a level as it extends toward the back of the compound. The flat blank wall contrast sharply with the well-carved arch doorway.
-
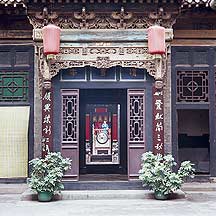
Doorways to the family's theater. The theater is an important area for family and guest gatherings, so it has to be grand.
-
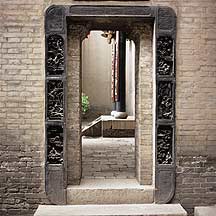
Less decorative doorways on the sides that lead to other courtyards.
-
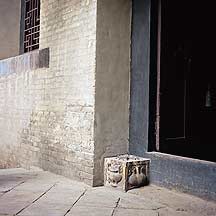
A carved stone piece by the doorway. Some carved stones pieces function as a stepping stone to climb up a horse or carriage. These are called 上马石Shangmashi, literally means "up a horse stones". The stone piece in this photo does not appear to have the same function, but rather just a decorated piece called 门墩mendun - a standard design piece place, in pairs, before a doorway.
-
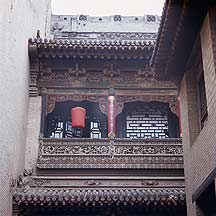
One section ot the two-storey building in the back.
-
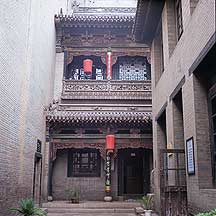
Another view of the building. It flushes against the taller blank brick wall.
-
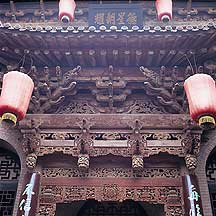
The extremely complex and intricately carved doorway to the main building in the back. It is one of the most beautiful that I have seen.
-
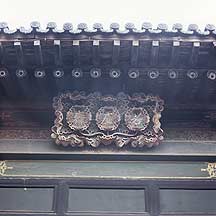
A masterfully carved and painted wood piece.
-
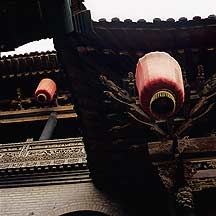
Detail of a corner of an eave showing the distinctive Chinese brackets know as 斗拱Dougong. Dougongs are sophisticated supportive elements - to support eaves and beams.
-
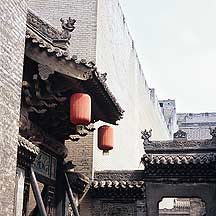
Side view of a doorway. The grander the doorway, the more important its interior is.
-
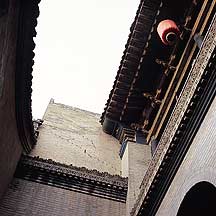
A tortoise's view of the two-storey building in the back.
-
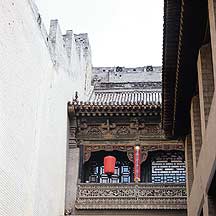
-
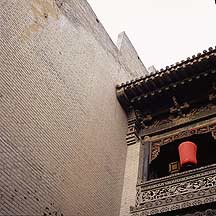
The blank brick wall leaves everything to the imagination. The almost entirely decorated two-storey building leaves you speechless.
-
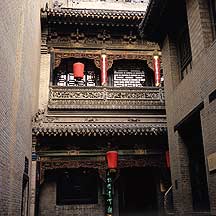
A fuller view of the incredible two-storey building. On the top floor is a hallway where you can look toward the entrance building.
-
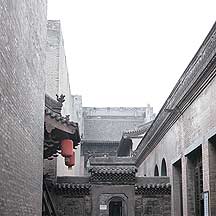
It is interesting how intricate doorways tempts you from out of flat walls
-
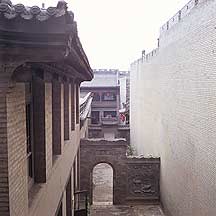
View from the second floor of the back building.
-
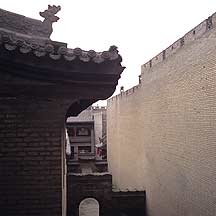
-
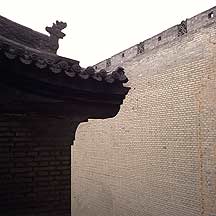
A dragon head scream into the gloomy sky. Mythical animals, such as the dragon, have good balance of fearsomeness and nobleness that suited the wealthy merchants' taste.
-
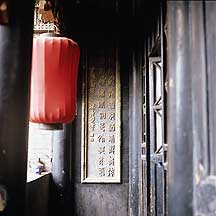
The top floor hallway.
-
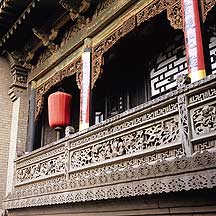
The mind-boggling details really made me hungry. I went for spicy noodles afterwards.
-
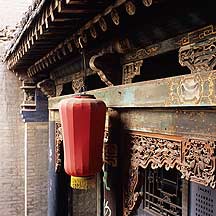
The good thing about coming to these places in person is that you can freely touch these and feel the paints peeling off.
-
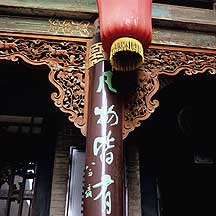
Sharp corners are normally not aesthetically appealing, so the contacts between the beams and columns are normally covered with carvings.
-
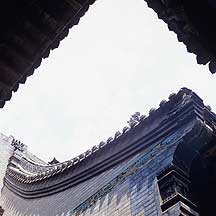
Side view of a sloping roof with its details. Chinese roofs are engineered to allow rainwater to separately flow down channels betweens the half-cone tiles. These tiles stacked one after the other to solve the monotony of a flat roof.
-
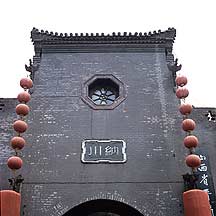
The blue-gray fascade of the compound.
