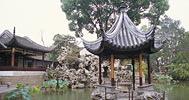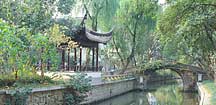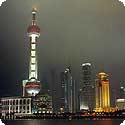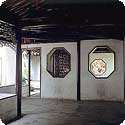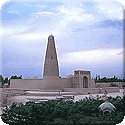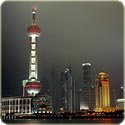Category: 建筑Architecture
明清建筑图片Ming and Qing dynasty Architecture Pictures
Pages:-
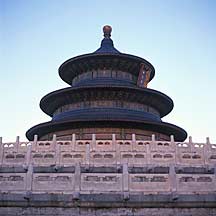
祈年殿The round hall under sun-setting light,viewed from below its circular stone terrace.
-
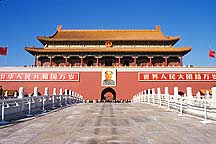
Tiananmen was built in 1417 during the Ming dynasty(1368-1644). It was originally named 承天门Chengtianmen, but the Qing emperor renamed it to its present name in 1651. The center lane was reserved for the emperor, and is closed to the public today.
-
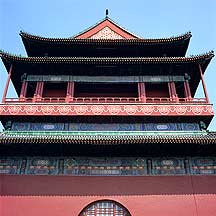
Side view of Beijing's large drum tower.
-
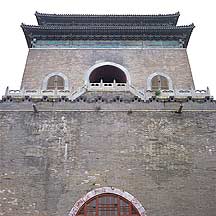
Beijing's heavy-duty bell tower. In it hangs one of China's largest and heaviest cast-iron bell.
-
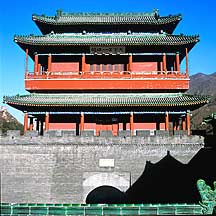
The main tower was for administration and record-keeping, as well as being the residence of officials and generals. It is a two-story classical designed building with a symetrical fascade. On top of the building,under the eaves, are the workds,"The Greatest Pass Under Heaven"; Below the building and wall is the archway where numerous convicts had passed.
-
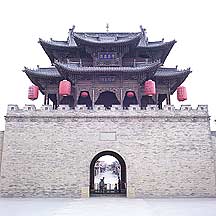
A closer view of the main entrance tower.
-
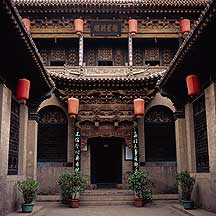
The main building in the back of the compound. It is as decorated as a queen on her wedding ceremony.
-
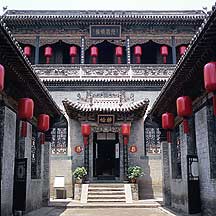
Main entrance to the two-storey build on the north side of the compound.
-
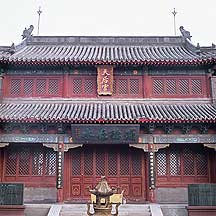
Courtyard of the temple complex.
-
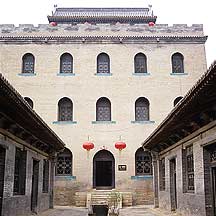
The three-stories high mansions, called "统楼"("tonglou"), on the north side of the rectangular compound.
-
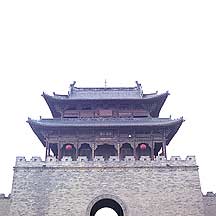
-
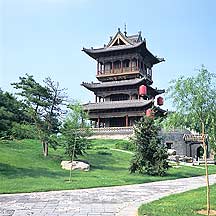
The large pavillion overlooking the private lake.
-
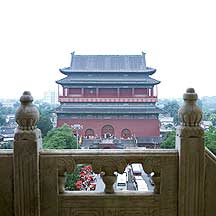
The drum tower looking from atop the bell tower.
-
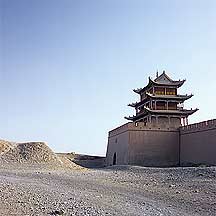
The grand west gate and tower. Chinese fortress design was the most advance of its time.
-
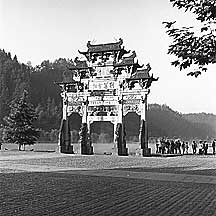
The Ming official 胡文光 Hu Wengang, a native of Xidi, had the stone arch created in 1578. It stands 12.3 meters high and 9.95 meters wide, the largest of its kind in Huangshan city today. It used the ratio of 三门四柱五楼 Three Doors,Four Pillars and Five Roofs.
-
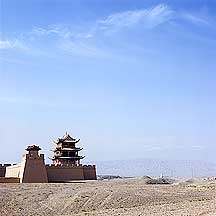
It's a lonely pass. But the city had expanded to almost its mighty walls.
-
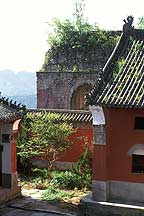
A wordless corner of a temple.
-
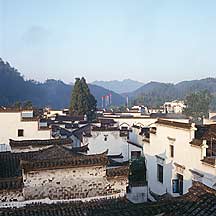
Rooftops at dawn. The unusal white walls with cascading small roofs are called "马头墙 Horsehead Wall"--so named because the white wall and tiled roof resemble a white horse and its mane flying in the air. It is a distinctive Anhui architectural trait.
-
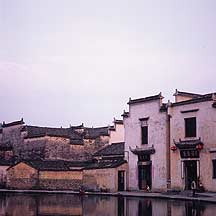
Late afternoon. The crescent lake is much quieter than the South lake. Around the pool and surrounding it are the classical buildings, most of which are from the Qing dynasty. The area looks like a large interior, and feels very intimate. The cats come here, the dogs go to the South lake.
-
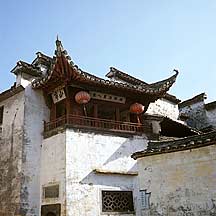
Romantically called a lady's ball-tossing tower, but in reality one of a Hu offical's retirement and self-cultivation loft. This part of the house is unusual because it broke the village design tradition by having the private room extend out to the public space.
-
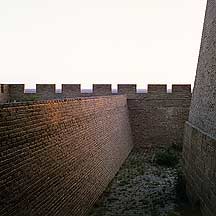
-
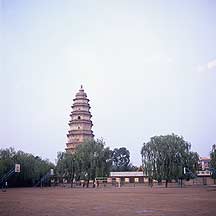
I found Wubianta (Boundless Pagoda) while I was looking for the 孔家大院Kong family's compound. It's entrance was in an old narrow street, so it was impossible to take a photo. I went around and came into a middle school. I sneaked in and went to the school's ball field which has a full view of the beautiful pagoda.
-
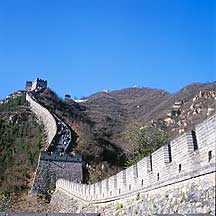
The wall as it snakes up and down the hills.
-
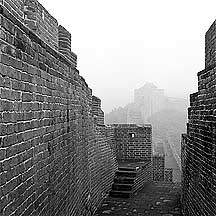
The rows of 障墙 inner walls that run perpendicular to the parapets are a second line of defence. If the enemies reached up the Wall, these barriers will allow the defenders to protect themselves while attacking those that try to scale up to the Little and Large Jinshan Towers.
-
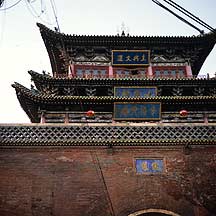
Taigu's grand drum tower.
-
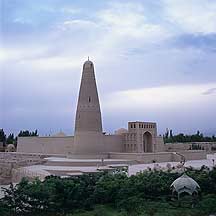
-
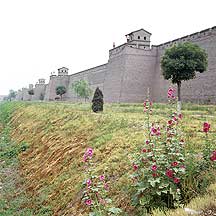
-
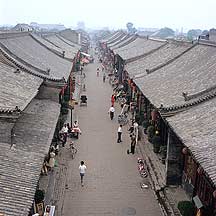
-
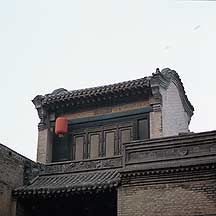
This building is also right on the entrance fascade, but set to the left side. The blurred images are sparrows speeding at near sunset hours. They are everywhere in all the places that I visited in Shanxi and elswhere.
-
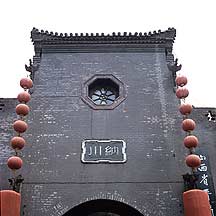
The blue-gray fascade of the compound.
-
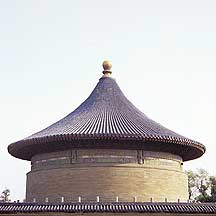
the 19 meter rotunda within the confines of the 回音壁 Echo Wall.
-
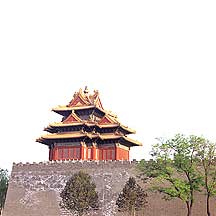
-
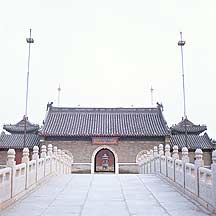
A stone bridge leads to the entrance gate of the temple complex.
-
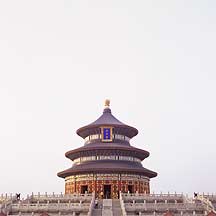
the freshly painted Temple glowing with the sunlight
-
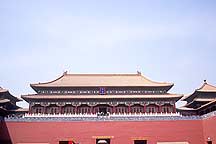
The 午门Wumen(Meridian Gate) is the main south gate to the palace.
-
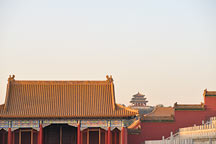
-
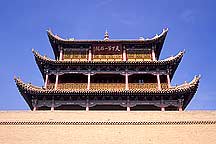
A closer look at the tower. This should be the west tower.
-
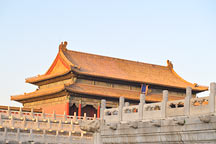
-
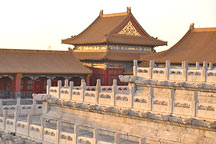
-
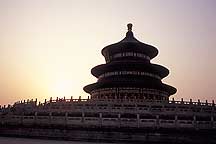
the Temple at sunset
